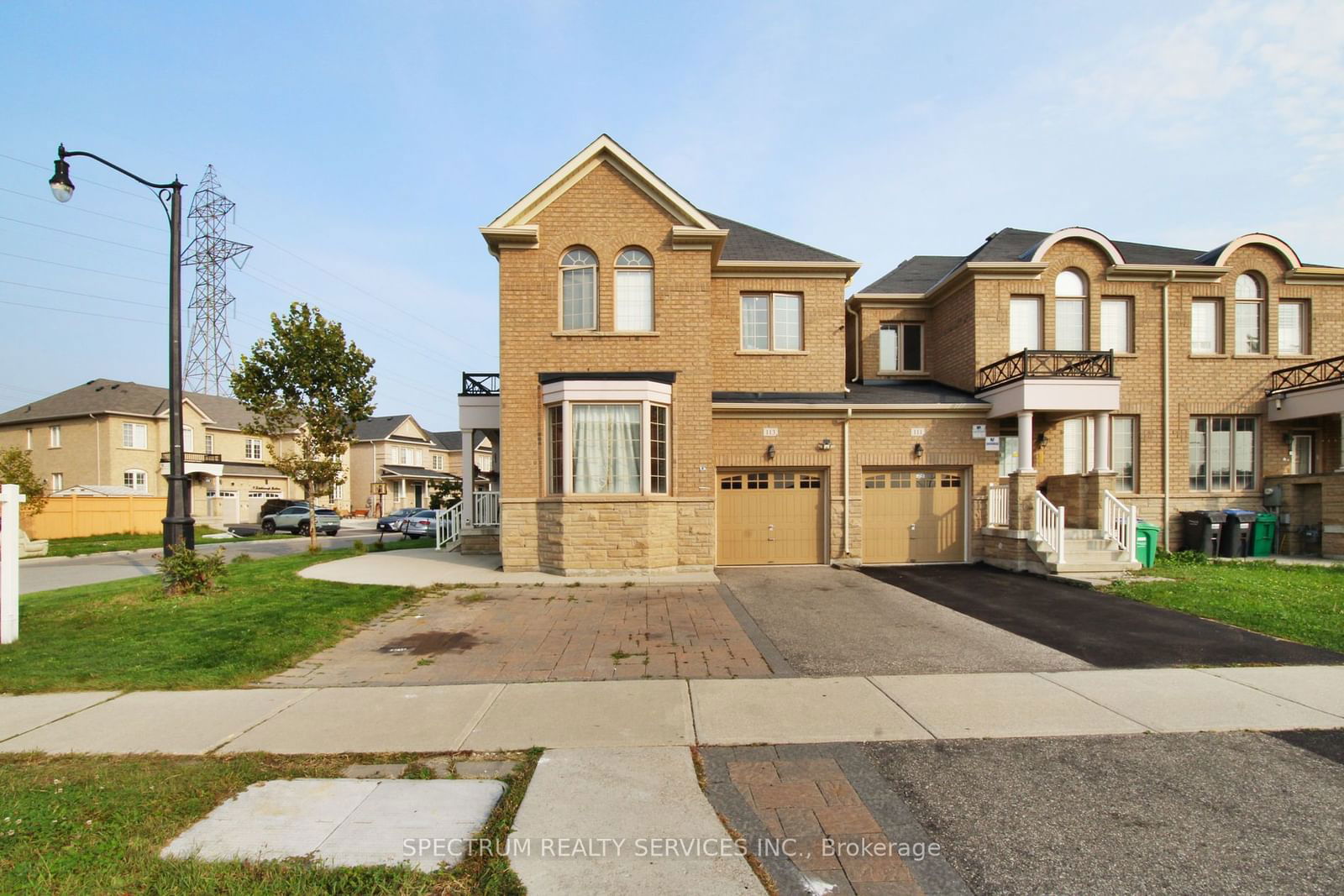$999,000
4+1-Bed
4-Bath
Listed on 10/28/24
Listed by SPECTRUM REALTY SERVICES INC.
Welcome to this stunning 4-bedroom corner townhome, offering an impressive 2,107 square feet of living space. This beautifully designed home features elegant hardwood flooring throughout, providing a warm and inviting atmosphere. As you enter, you are greeted by a spacious and bright living area that seamlessly flows into the dining space, perfect for entertaining family and friends. The modern kitchen boasts ample counter space and cabinetry, making it a chef's delight. One of the impressive features of this property is the huge backyard, which includes a huge deck ideal for outdoor gatherings, barbecues, or simply enjoying the fresh air. The large yard provides plenty of space for children to play or for gardening enthusiasts to cultivate their favorite plants. The finished basement adds significant value to this home, featuring a kitchenette, a full washroom, and an additional bedroom, making it perfect for guests, in-laws, or as a private retreat. The bsmt has a separate entrance through Garage
With four parking outside and One in the garage, you'll never have to worry about finding a spot for your vehicles.. Don't miss the opportunity to make this exceptional property yours!
To view this property's sale price history please sign in or register
| List Date | List Price | Last Status | Sold Date | Sold Price | Days on Market |
|---|---|---|---|---|---|
| XXX | XXX | XXX | XXX | XXX | XXX |
W9513752
Att/Row/Twnhouse, 2-Storey
8+2
4+1
4
1
Built-In
5
Central Air
Finished, Sep Entrance
Y
Brick, Stone
Forced Air
Y
$6,574.70 (2024)
98.56x39.88 (Feet)
